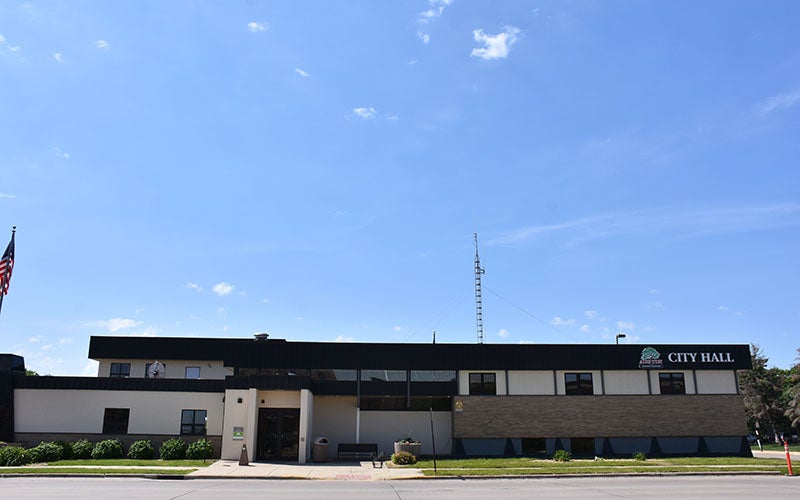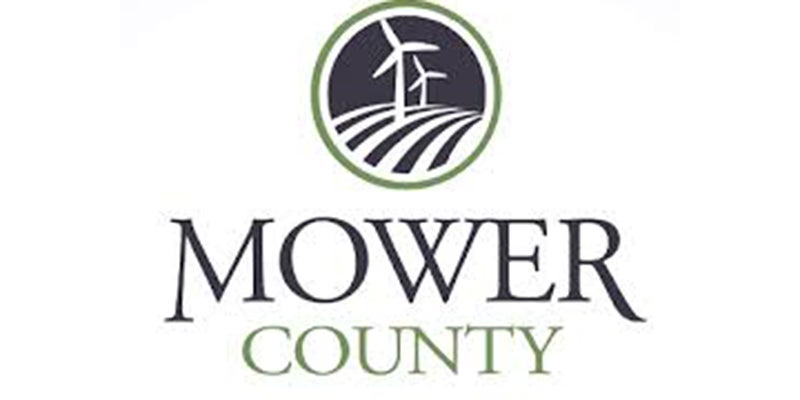Council to vote on rec center plans; Old plant demolition can proceed after designs OK’d
Published 8:00 am Friday, October 13, 2017

- McGough Construction and BWBR Architects were hired during the summer to design and construct the new recreation center in the former Austin Utilities Power Plant. This is one of the schematics the City Council reviewed. Courtesy of the city of Austin
The Austin City Council will vote Monday, Oct. 16, on schematic designs for the new community recreational center.
The floor plans were presented at a workshop session by Tanya Medgaarden and Matt Cano, co-chairs of the Community Recreation Center Committee, Vision 2020 Director Greg Siems, and construction specialist Arlen Schamber.
“Once the schematics are approved, the architects can move forward with finalizing the plans,” Siems said.
Siems also said Austin Utilities can move forward with the demolition of the old Austin Utilities plant on Fourth Avenue Northeast, the site of the new recreational center. Austin Utilities is responsible for the site demolition under a lease agreement the city signed with the YMCA in 2016.
The submitted design for the first floor plans include a gymnasium, gymnastics area, a community education and event space, and leisure and lane pools. It also contains a 5,000 square foot youth activity area and a 2,000 square foot children’s indoor play area, as specified in the lease agreement.
Two designs were submitted for the second-floor space. The first design contains two fitness studios, a wellness center, a family gym, a basketball court and a track that winds around the facility. The second design contains the same, but with a third fitness studio and a more spacious wellness center.

The downtown Austin Municipal Plant is set to become the Austin Community Recreation Center.
Herald file photo
The council approved the first design.
“That is the design we are more confident we can deliver, given our budget,” Siems said.
“Depending on how fundraising goes, we’re hoping to get more space.”
Siems said the Community Recreation Center Committee is in the organizing stage of a fundraising campaign, which they hope to kickoff in early 2018.
Austin YMCA Director Tedd Maxfield said he was pleased with the schematic designs.
“The design is about 20,000 square feet bigger than current Y and has a lot of new features,” he said. “The goal was to get more space for community recreation, and the programs at the Y also need more space.”
Half of the Austin YMCA’s current 60,000 square foot facility was built in 1963, with expansions being added in 1973, 1976, 1978, and 1999.
Siems said approval of the schematics has given the planning timeline more certainty. He hopes design development and development of the construction documents will be done by spring 2018.
“We’re excited to take this next step and move this project forward,” he said.
For more information about the center, call 507-437-3448 or visit http://www.vision2020austin.com.



