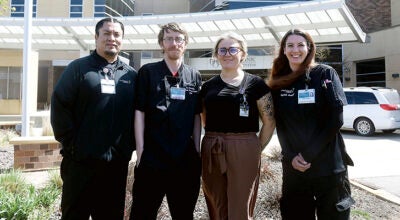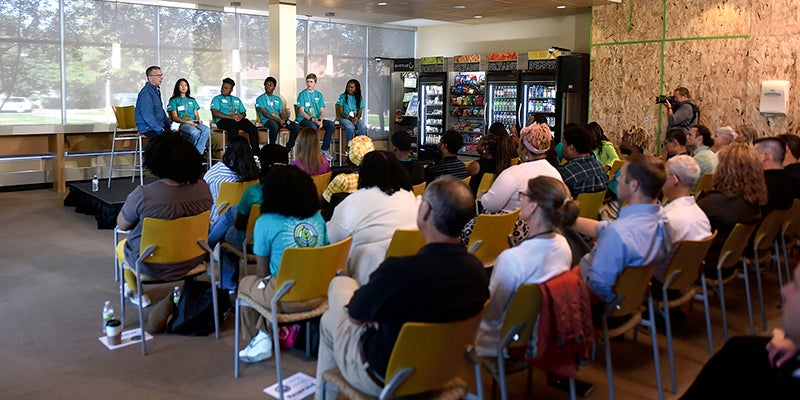Bigger and better; Austin Utilities adapting to life at new, central facility
Published 7:55 am Monday, October 3, 2016

- Herald file photo
Austin Utilities is primed and ready for a bright, efficient future at its new home.
The public utility has been in the new Austin Utilities Service and Operations Center, 1908 14th St. NE, since this summer, and it’s proving to be a plus for its employees thus far.
Not only does the site bring all its employees to one site, but it also adds a good deal of efficiencies for employees.
“A lot of good things went into the design of the building,” said Todd Jorgenson, the gas and water operations director who served as project manager for construction.
The public will have a chance to check out the 105,000-square-foot building at the 23-acre Energy Park site near Todd Park from 2 to 7 p.m. on Wednesday, Oct. 5, when Austin Utilities employees will lead groups of 10 to 15 on tours of the building.
The need for a new facility was a great one, according General Manager Mark Nibaur, as utilities studied the cost-effectiveness of building a new facility versus remodeling and upgrading its old facilities. Their decision was to build a new$17 to $18 million facility.
The building brings a number of ways to consolidate office operations, including customer service, staff operations and administrative duties, from the seven buildings utilities workers use.
“Just being close proximity with other departments saves a lot of time, a lot of phone calls when we can just meet face to face,” Jorgenson said.
From a gas and water standpoint, Jorgenson said the new facility offer more efficient and smoother operations for accessing materials, as they’re now at one site versus the three locations from before.
Along with a new site for welding operations, the utilities mechanic also has a much more room and more user-friendly equipment with a small lift for some trucks and a larger lift for utilities’ biggest trucks/
“He’s got a well designed and efficient space for his use,” Jorgenson said.
There’s also more room for trucks and equipment.
Now, the utilities dispatch center has a convenient space with gas on one side and electric on the other, which helps them coordinate projects and respond to emergencies in a coordinated manner.
The warehouse and garage also feature in-floor heat generated by a geothermal field.
And Austin Utilities didn’t have enough space to store essential supplies like water and gas pipes indoors, according to Nibaur.
The new building solves several safety and regulation issues for the utilities company, and it is more energy efficient than the old site. Utilities officials estimate the company could save $2.5 million over the next 10 years with a new facility.
The building also offers a disaster-proof utilities operations, which Nibaur said was an important improvement.
Doors and windows near the administration section have coiling metal shutters that can be rolled down in the event of a severe storm or tornado. The shutters are supposed to withstand an F-2 tornado. It will also protect the generator, in which case after a storm, the power can still be accessed and turned on.
In addition, there are conference rooms for meetings and trainings, locker rooms for men and women, a water testing lab, records room and welding shop.

Austin Utilities General Manager Mark Nibaur and Kelly Lady unveil the new logo for Austin Utilities early this year. The logo features an intersecting A and U to represent Austin Utilities. The slant between letters is meant for an upward direction and organization that is forward thinking and upward moving. The blue color represents reliability, conservation and trust. The green means AU is committed to sustainability and efficient energy use. Herald file photo
Timeline of Austin Utilities Facilities 1887-2016
1887 — City is granted authority to issue bonds to construct a municipal waterworks system on Water Street, now Fourth Avenue Northeast — present site of the AU Downtown Power Plant.
1888 — City council approves the erection of a small power plant (owned privately by S. H. and Winfield Scott Pierce, the Austin Electric Company) on former Water Street, and electric lights were turned on for the first time on March 15, 1889.
1899 — Austin Village Council, dissatisfied with the rates and services offered by the private company, decides to create a municipal electric utility and purchases the Downtown Power Plant building from the Austin Electric Company.
1922-1985 — Various additions are made to the downtown site and surrounding buildings to accommodate their growing needs.
1961 — The Austin Municipal Building located at 400 4th St. NE was constructed by Austin Utilities for the community of Austin and is still occupied by both Austin Utilities and City of Austin administrative staff.
1997 — Addition to the Austin Municipal Building is completed to accommodate growing needs.
2009 — Austin Utilities purchases 23 acres known as Energy Park, 1908 14th St. NE in Austin’s industrial park for gas and water construction staff, vehicles and equipment.
2014 — Downtown Power Plant decommissioning due to outdated and inefficient technology is completed.
2015 — Groundbreaking for the new Energy Park facility which will become the future facility for all Austin Utilities administration and operations. Expected move-in date is July 2016.
2016 — Austin Utilities finishes the Austin Utilities Service and Operations Center on June 1. Gas and electric crews begin moving in over June before other staff moves in July. The public portion of the facility open July 25. Austin Utilities also unveils a new logo early in the year.
Major contributors to the construction of the Austin Utilities Service and Operations Center:
The Joseph Company — Construction manager
City Concrete — Building foundation
Wagner Construction — Metal framing and exterior finishes
TKDA of St. Paul — architect with senior architect Peter Brozek
Jim Cummings Concrete
Rolling Green Fencing
Doors And Floors
Slowinski Flooring
Kiker Brothers
Firestone
Allweather Roof
Fraser Construction – Site Work
Ulland Bros.
Gage Brothers – Precast Concrete Panels
Mason City Glass
Briese Iron Works – Structural Steel
Hybrid Mechanical
Schmidt Goodman
Cole’s Electric
Winona Controls
Total Fire Protection
Quality Overhead Door of Rochester, Minnesota
Pump & Meter – Fuel Island & Lube Center





