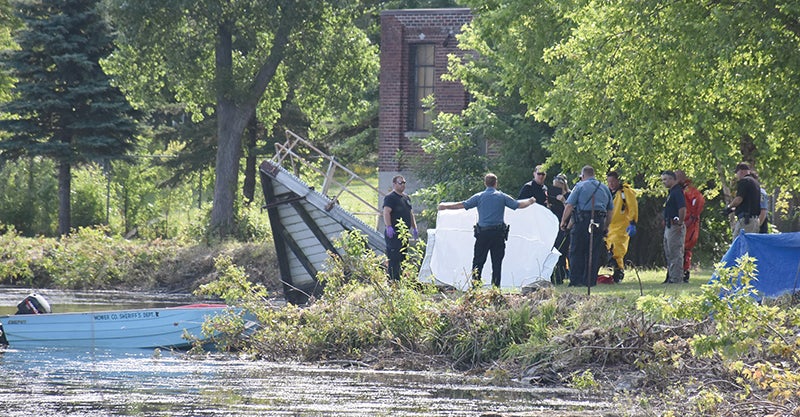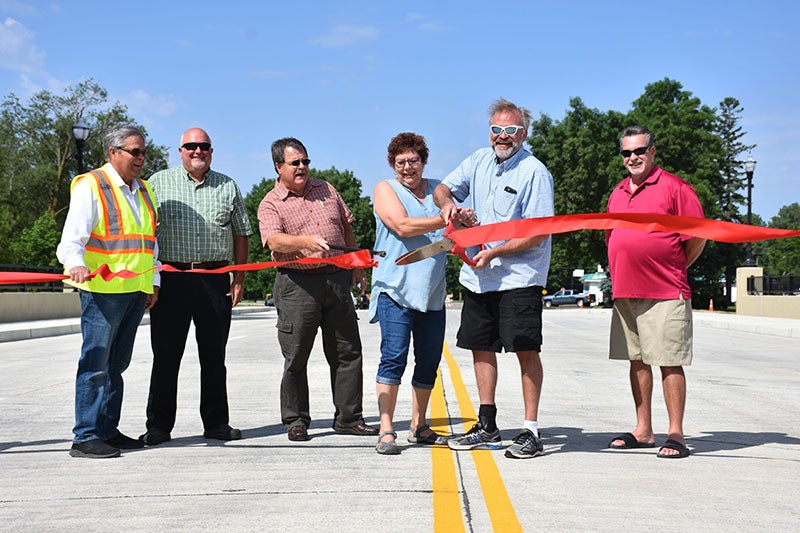What’s next for Primrose plans?
Published 12:00 am Tuesday, March 20, 2001
Before the final platting of the Lickteig Second Addition property is brought before the Austin City Council, the following recommended conditions of approval must be addressed or resolved:.
Tuesday, March 20, 2001
Before the final platting of the Lickteig Second Addition property is brought before the Austin City Council, the following recommended conditions of approval must be addressed or resolved:
All easements are entered into the plat per Austin Utilities’ request. The final plat will be held until the easement situation outlined in Austin Utilities’ comments are resolved.
Developer must acquire all easements outside the plat that are necessary for the extension of utilities to the plat. These must be acquired before any building permits are issued.
Obtain approval for rezoning of the proposed Thares development site from R-1 single-family residence district to an R-2 multifamily residential district.
Provide landscape plan for multifamily development area. Provide screening to adjacent single-family neighborhoods.
Provide street lighting to meet the approval of the city engineer.
Obtain approval from city Engineering Department for storm water run-off management plan for development site and surrounding future development area.
Obtain sanitary sewer extension permit from the Minnesota Pollution Control Agency.
Park dedication requirements to be stipulated by the City Council and director of park and recreation.
Enter into developer’s agreement with the city of Austin addressing all aspects of this proposed development and the responsibilities thereof. If this project is to be broken into stages, each subsequent phase shall require the approval of a new developer’s agreement.
Design of all infrastructures within development shall meet the approval of the city Engineering Department.
Provide fully developed public road of 22nd Avenue SW (about 459 feet).
Provide future 66-foot-wide public right-of-way of 17th Street SW, which will be located in the proposed Lot 3, Block 1, Lickteig’s Second Addition.
Provide conceptual layout of future development that may occur in parcel shown on preliminary plat as Lot 2, Block 2, Lickteig’s Second Addition.
Address necessary future public right-of-way of 18th Street SW west of Lot 1 and 2, Block 2 of Lickteig’s Second Addition.
Address concerns of Austin Utilities in regards to looping of utilities and necessary utility easements to accommodate these infrastructure needs.
Obtain approval from the Austin fire chief for ingress and egress to site for emergency vehicles and fire hydrant locations and flows.
Execute agreement accepting financial responsibilities for public infrastructure on undeveloped sides of property.
Subdivide Lot 2 shown on preliminary plat as single-family lots and to also include the necessary public right-of-ways.
Development of the 6.41-acre site as shown and described by Clark Thares during the March 8 Planning Commission meeting.





