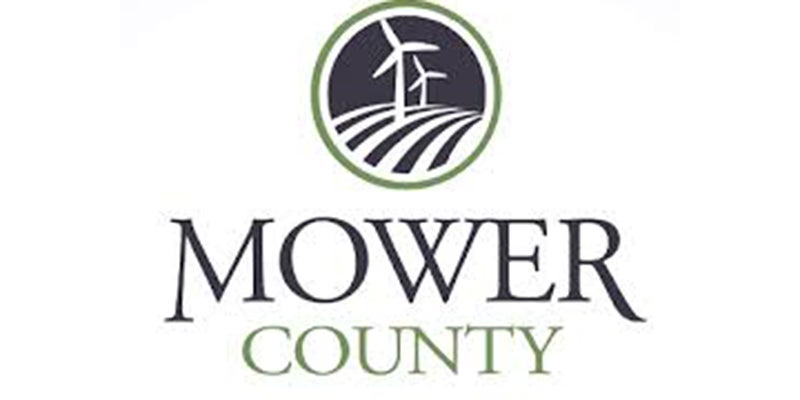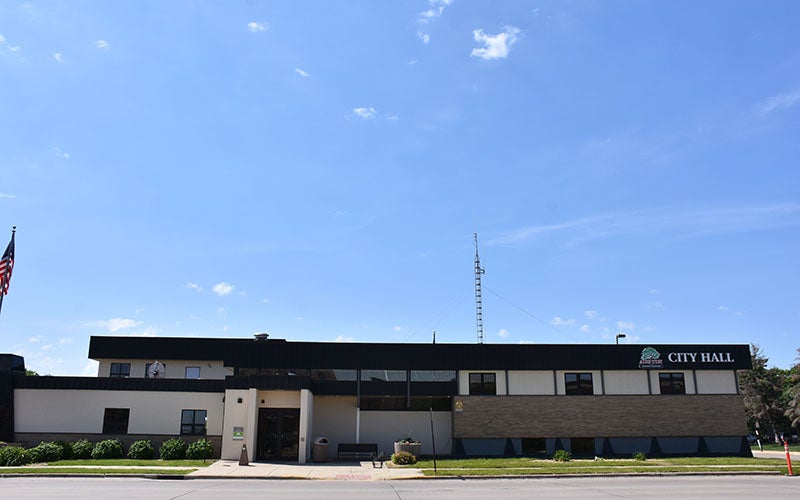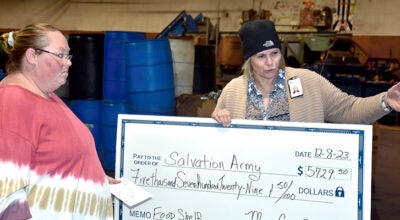Council OK’s rec center designs; Architects to start making final plans
Published 7:50 am Wednesday, October 18, 2017
With very little discussion, the Austin City Council on Monday unanimously approved schematic designs for the new community recreation center.
In the same motion, the council authorized Mayor Tom Stiehm and the city recorder to sign a lease agreement with the Austin YMCA, which is the anchor for the project.
“This is an exciting step for the community,” said City Administrator Craig Clark.
Now that the schematics have been approved, architects can move forward on final plans. McGough Construction and BWBR Architects were hired for the project earlier this year.
A Community Recreation Center Committee and Vision 2020 have been overseeing the planning phase of the $33 million project since the plan was first adopted by the city in October 2016.
Cost will be paid by pledges made by The Hormel Foundation and Hormel Foods Corp., and local fundraising.
The center will be on the site of the former Austin Utilities Power Plant on 400 Fourth St. NE. Austin Utilities will be responsible for the demolition. The city’s agreement with the utility says the site will be cleared by July 2018. The new structure should be done by fall or early winter of 2019, said Clark.
Design for the first floor plans include a gymnasium, gymnastics area, a community education and event space, and leisure and lane pools. It also contains a 5,000 square foot youth activity area and a 2,000 square foot children’s indoor play area.
Two designs were submitted for the second-floor space. The first design, less costly, contains two fitness studios, a wellness center, a family gym, a basketball court and a track that winds around the facility.
The second design contains the same, but with a third fitness studio and a more spacious wellness center. The City Council approved the first design for the second floor, but depending how costs come in, the additions in the second design could be done.




