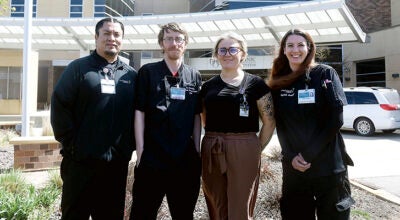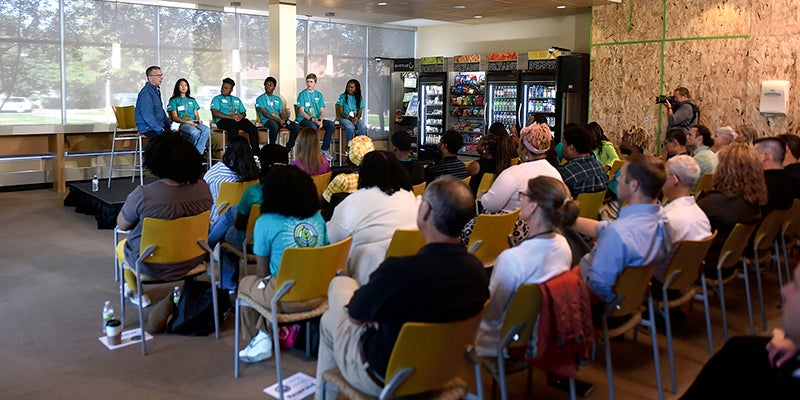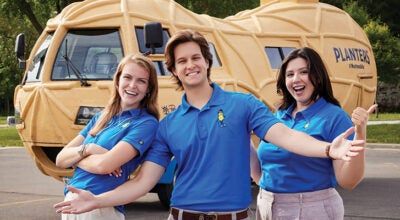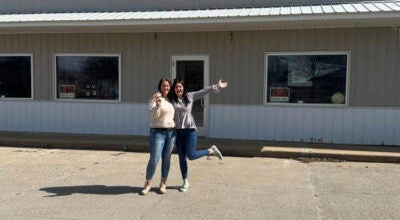City Hall gets interior facelift
Published 10:46 am Wednesday, February 22, 2017

- Austin City Administrator Craig Clark shows off the new city administrative front desk at City Hall Tuesday afternoon. Photos by Eric Johnson/photodesk@austindailyherald.com
Austin City Council members got a look at some of the newly-remodeled spaces at City Hall Monday, just a few days before a new Hall-mate — the city’s park and recreation department — begins its move into new quarters.
City Hall will close on Friday to give all occupants a chance to move into new offices and re-open during regular hours on Monday, Feb. 27.
The $835,000 remodel touched the majority of areas of the 1961 building and, for the first time since 1999, it only houses city offices. It previously shared quarters with some Austin Utilities offices, until the utility moved to its new plant last year.

The finishing touches were put on the City Hall renovation Tuesday. Move-in day is scheduled for Friday.
After space became available when the Austin Utilities area of the building was vacated, plans were made to remodel 15,000 square feet of space and bring the park and recreation offices into City Hall. Park and rec offices were housed in a building located just west of the Paramount Theater.
That move trigged a ripple effect and the result, said City Administrator Craig Clark, is pretty nice.
“It is definitely going to be an improved environment,” he said of the building.
Realignments of administration, finance, and engineering spaces have taken place during work that began late last summer. Wagner Construction of Austin was the general contractor and Zenk Read Trygstad and Associates (ZRT) from Albert Lea was the architect on the project.

Keys are laid out in a file area in the newly renovated City Hall. Move-in day is scheduled for Friday.
The biggest change for patrons may be the move of city administration and finance offices to the south part of the building. A new counter will greet visitors just inside the south entrance and offices, IT and conference rooms are now located along the east wall of the building. Soft grays and blues accent the updated furniture, offices and carpet in all the remodeled spaces.
The south entrance also leads to a stairway that opens to second floor of engineering offices, which has also been remodeled. Those stairs provide the entrance to patrons for needing services with planning and zoning, public works, storm water and building inspections.
What once housed the city administrative offices will now be home to the park and recreation department; the lower level, which once housed the finance offices, will be used for storage.
The meeting rooms for City Council, School Board and for work sessions will remain in place in the lower level.





