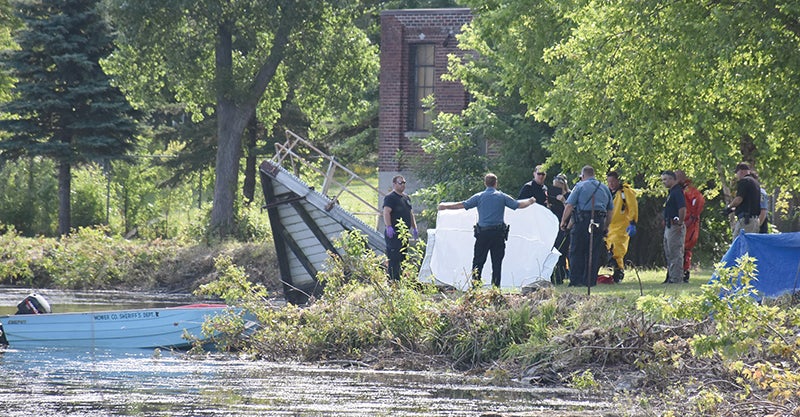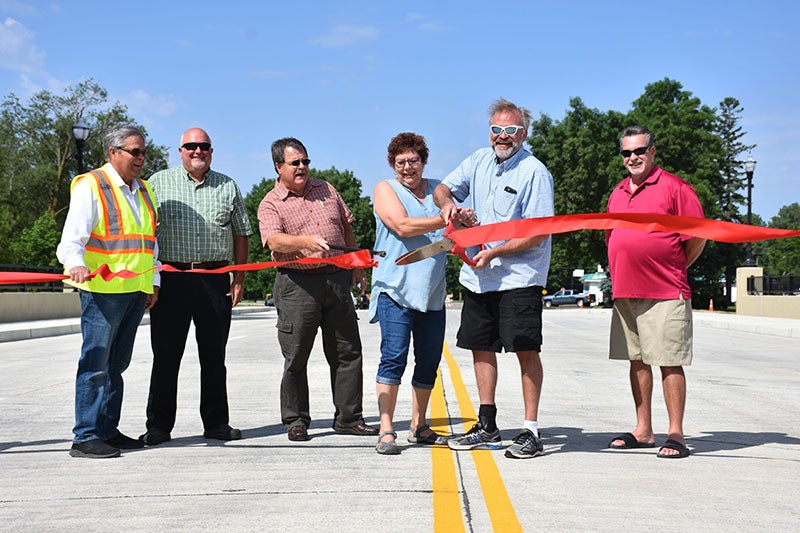Go west: Paramount may expand in new direction
Published 11:24 pm Saturday, November 3, 2012

The Paramount Theatre took another step towards a remodel after architects took feedback and presented preliminary findings Friday of some different directions the theater could go.
Downtown Austin could be forever changed by a Paramount Theatre expansion.
Miller Dunwiddie architects and planners from theater design consultants Schuler Shook unveiled rough schematics to show residents what a Paramount expansion could look like Friday afternoon. The biggest change in each rough plan would involve expanding west and north while using the 20 feet of land east of the Paramount owned by the Austin Area Commission for the Arts as green space.
Though the AACA Board of Directors, which presides over the Paramount, and Paramount volunteers have for years thought the building would expand east, many in attendance were excited by the possibility of expanding westward.

Denita Lemmon of Miller Dunwiddie Architects walks through the first of two possible schemes for the Paramount Theatre remodel during a presentation to the public Friday at the theater.
“Our focus for years has been expanding east, and this kind of breaks us out of that,” said AACA board chairman Dave Sylte. “And with the other possibilities around the back and the west, it makes a lot of sense.”
Architects told the audience the decision to focus west of the Paramount was due to the 20-foot space restriction in the east, as well as the possibilities involving using the land as a green space for outside performances and gatherings. City workers updated water utilities on the east side of the Paramount at the AACA’s request last summer in anticipation of a possible eastward expansion.
There are plenty of other improvements to consider as well.
Each schematic would move ticket sales from the traditional box office back into the lobby area, while taking out the current concession stand. The Paramount stage is technically 8 to 12 inches higher than optimal for sightlines, according to architects, so Paramount officials could bring the stage down, expand the stage space by adding wings to the building, and bring the slope of the seating space up to code as well.
“It’s about bringing the Paramount to be all that it can be,” Denita Lemmon, project architect at Miller Dunwiddie, told the audience.
Additional items could include extra space for a scene shop, a greenroom, and dressing rooms to accommodate performers, which has long been a need at the Paramount. One of the most noticeable additions on the second schematic was a large education studio, which could serve a variety of uses, according to Jennie Knoebel, Paramount executive director.
“That could be really useful for us in the future,” she said. The studio space could be used to put on smaller shows, as a reception area for performers or at weddings, as a community classroom, or even as a practice space for Matchbox Children’s Theatre performers, among other uses.
Residents appeared to be receptive and excited about the possible changes, though it was clear the move to expand west of the Paramount was a novel concept. Overall, residents appeared positive about each schematic.
Architects will take the feedback from the audience and firm up a final proposal to give to the AACA board, which will have final say. Once the AACA approve an expansion plan, fundraising efforts will begin.





